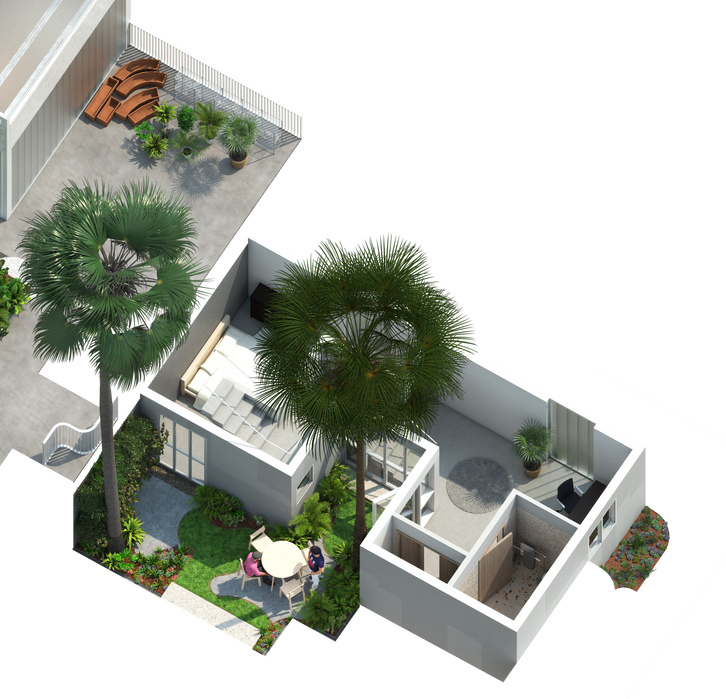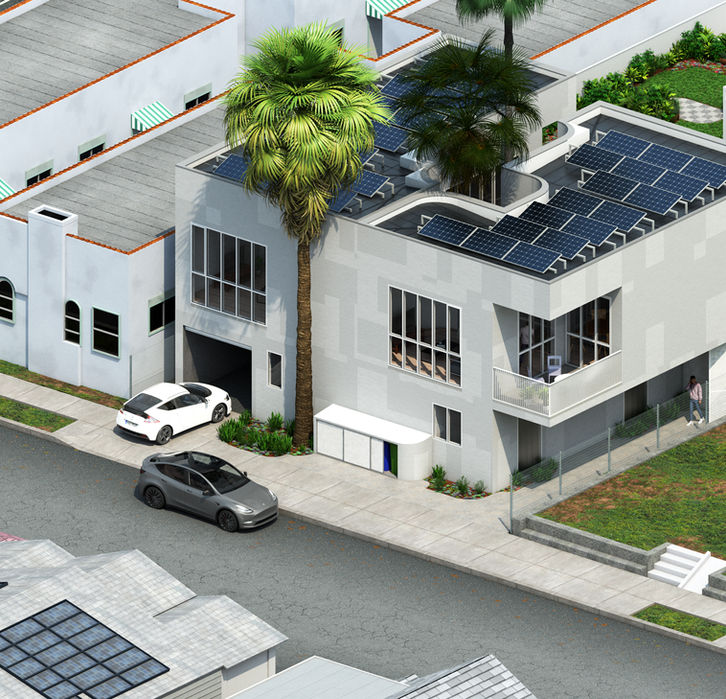Co-yard House is the intersection of a series of ideas, hopes and aspirations of a possible future of Low-rise development housing model. Co-yard house is not an iconic piece of architecture nor does it make any attempt to be. It is rather an architecture that is grounded, aware and robust. An architecture that seeks to harmonize a diverse set of attributes that are integral to Los Angeles living. Co-yard house aims to be aware of not only it’s inhabitants but the hierarchy of relationships that is negotiates with its immediate neighbors, wider street and larger community.
Co-yard House is an alternative mid-block fourplex housing typology designed around number of terraces/courtyards. Co-yard house employs grey water systems, natural ventilation, sustainable construction materials and an abundance of “healthy spaces”. These healthy spaces are generated by raising typical ceiling heights, access to well shaded outdoor private and semi private space, and communal yard with plenty of sunlight that are shared between all 4 units. Specifically, every unit regardless of number of bedroom comes with a large covered terrace(balcony), a large shaded outdoor garden(shared between 2 units) and an enormous garden-cum-yard that is fitted with planters for growing produce or herbs(shared between all 4 units). Furthermore, this micro-community of 4 units is also provided with a shared naturally ventilated, covered and low-maintenance patio. Finally, roof solar area is maximized allowing residents to generate significant amounts of power on site.
These tenets make up the thesis of project but it is important to reiterate that the aim of Co-Yard house is to generate a housing typology for and of Los Angeles. The city appears to be at a critical point in its lifetime, struggling to come to grips with demand and standards in a number of departments of public interest. Co-Yard House possesses the potential to ease some of these pressures by strengthening and nourishing low-rise neighborhoods across LA. As long as the design tenets are kept in place, Co-yard House could be altered both aesthetically and programmatically to meet the needs of each specific community and/or site. Co-yard house strives to revitalize residents and neighbors through the injection of healthy spaces. The interiors of Co-yard houses are delivered with all appliances, as well as air conditioners and in unit washer-dryers.
Finally, the units also come with special digital CAD files for a small table and chair. The table and chair are part of the shaded outdoor gardens. If the furniture needs to be replaces, tenets can send the CAD files to a local CNC technician for fabrication. The 4 chairs and one table can be cut from 3 sheets of 8 ft x 4 ft plywood and assembled on site by the residents. This would allow for residents to make use of local trades and businesses to procure the plywood and the services of a technician.
2020
Co-Yard House
Open Competition
Akhil Mathew & Iustina Nicolae












